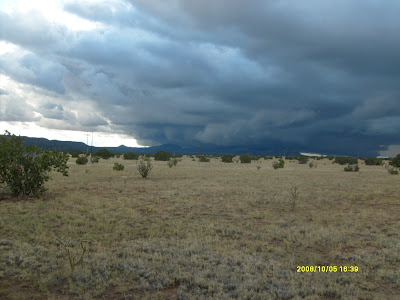Sunday afternoon around 4:30 this boomer of a thunder storm came barreling east on highway 60. I had been working with the tractor, grading the approach to the main gate and I didn't see this monster until it was almost on me. I high-tailed it for the shack and got there just in time to avoid a thorough soaking. It dumped close to 2 inches of rain in four hours, and for the first time since last June there was water standing in puddles this morning. Usually the rain soaks right in.
====================================================================
This is the main entrance gate to our 40 acres. I built it in June of 2006, and until today it couldn't be used because of the fence posts and barbed wire and the ditch that used to be there.
Now we will be able to bring in the sections of our house without taking down the fence and trucking the house cross country to the building site. The gate is 20 feet six inches wide (two ten foot green field gates). When we move in I'll change it to a single 20 footer with a support wheel and a remote electric gate opener.
I had quite a time learning how to make a surface this smooth with the box blade. I used the loader and the scarifier teeth to remove the top soil and get the rough (very) gradient and then with the blade set to about a quarter of it's depth capability I began grading in a long "X" pattern passing through the gate each time in a squashed series of about 50 figure 8 laps, working closer and closer to the gate as I gained confidence and control. You can see the tracks of the "X" pattern in the picture above. Each time the surface was a little smoother. And because the tires follow the convolutions of the ground, the smoother the ground, the smoother the results of the blade. There is no substitute for patience in this process.
I have no clue why the above paragraph turned blue and underlined itself. It defied all efforts to correct it, so I left it alone fearing the whole blog would capsize if I messed with it too much.

In the next picture you can see the gentle slope I was able to make with the tractor. Less than three gallons of diesel fuel were used in about two and a half hours.

====================================================================
The rain soaked my building site, costing me a day which might have seen the place under roof. Oh well, tomorrow is forecast to be clear and dry, with no more rain until next weekend. Fly rafters and roofing tomorrow.
It was fun making and putting up these small classic gable end rafters. Each is 70 and 1/2 inches and easily one-handed into position. The power panel is not really out of plumb as it appears in the picture. That is a photographic effect known as "Rising Front Distortion".
The front where the gray door is will have a 6x8 covered porch and since it faces east it will be a shady place to relax on future Summer days.
Windows on both the east and west walls are vinyl, low "E" units, warm in Winter and cool in Summer. The window openings are not large, but they are sufficient for good ventilation and, at the same time the small openings are more secure.
*************************************************************************************










No comments:
Post a Comment